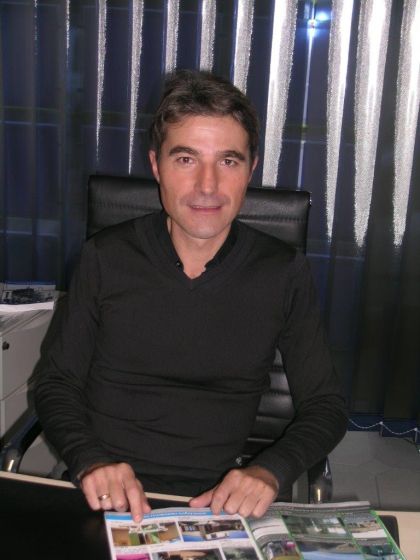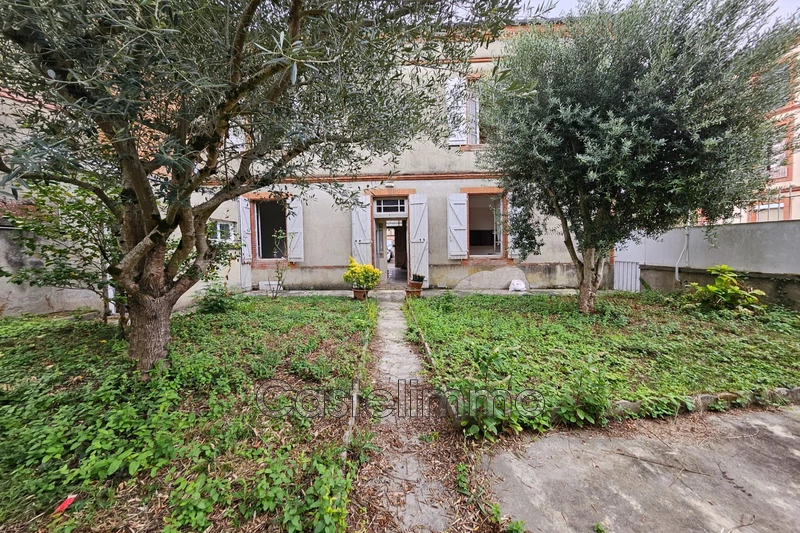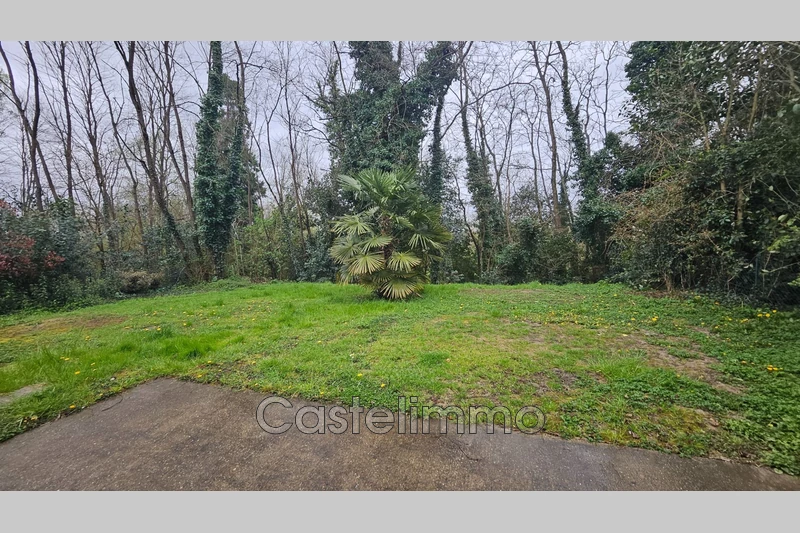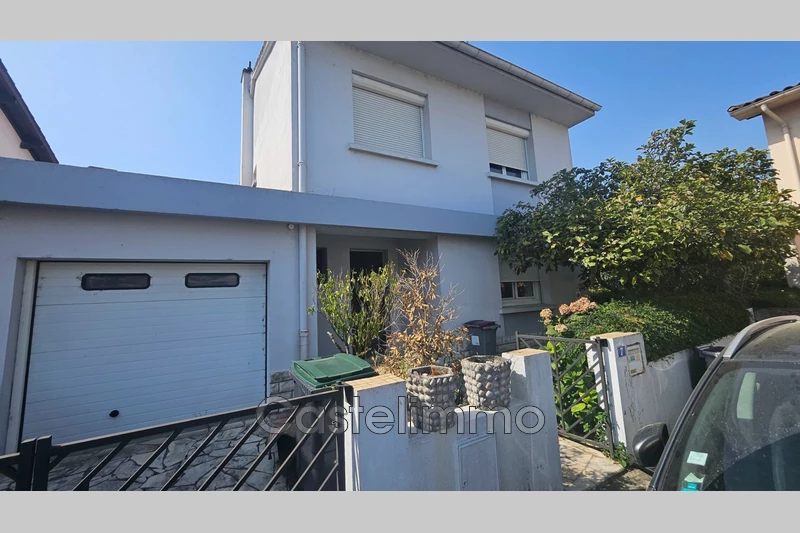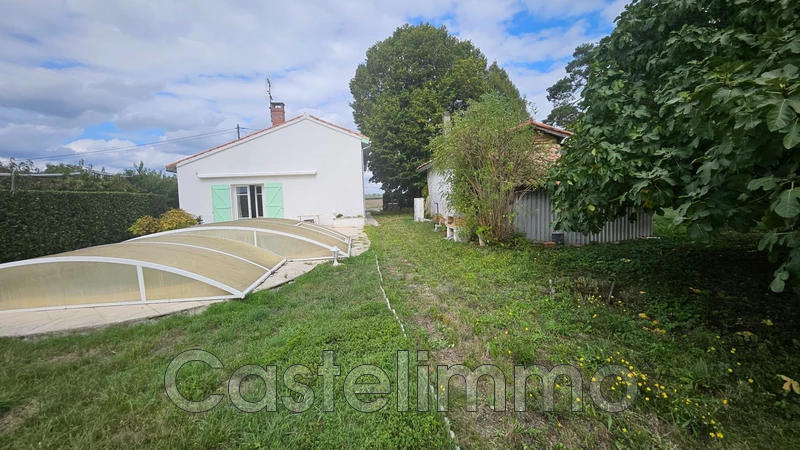 Castelsarrasin downtown house 175 m2
Castelsarrasin downtown house 175 m2
Castelsarrasin downtown house 175 m2
Center of Castelsarrasin, beautiful villa from the end of the 50s on two levels built on a beautiful flat garden of approximately 1100m². It includes on one level, kitchen, living room, dining room, a large living room, two bedrooms, a shower room with WC, a laundry room.
From the large entrance with a modern staircase, you access the upper floor consisting of two large bedrooms (19m² on average) with balcony, a bathroom and a WC.
An independent garage of 37m² with a cellar of 36m² completes this property.
Ideal for large families or liberal professions.
Features
- Surface of the living : 36 m²
- Surface of the land : 1130 m²
- Year of construction : 1960
- View : urban
- Hot water : gas
- Inner condition : A moderniser
- External condition : a refresh
- Couverture : tiles
- 4 bedroom
- 2 terraces
- 1 bathroom
- 1 shower
- 2 WC
- 1 garage
- 3 parkings
- 1 cellar
Features
- fireplace
- Bedroom on ground floor
- Laundry room
Legal information
- 188 000 €
Fees paid by the owner, no current procedure, information on the risks to which this property is exposed is available on georisques.gouv.fr, click here to consulted our price list
Practical information
Energy class
D
-
Climate class
D
Learn more

