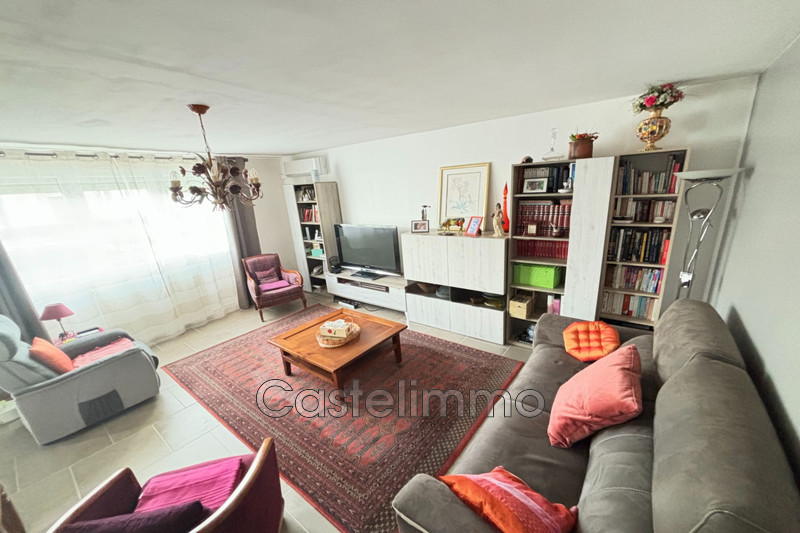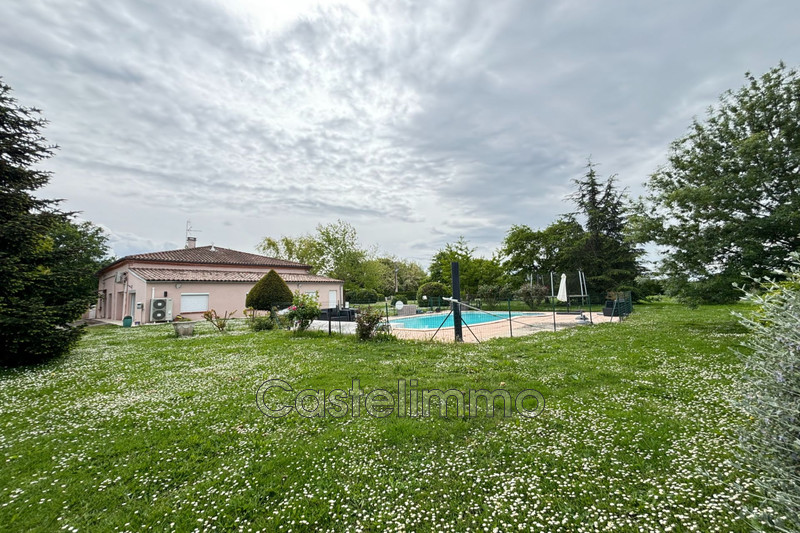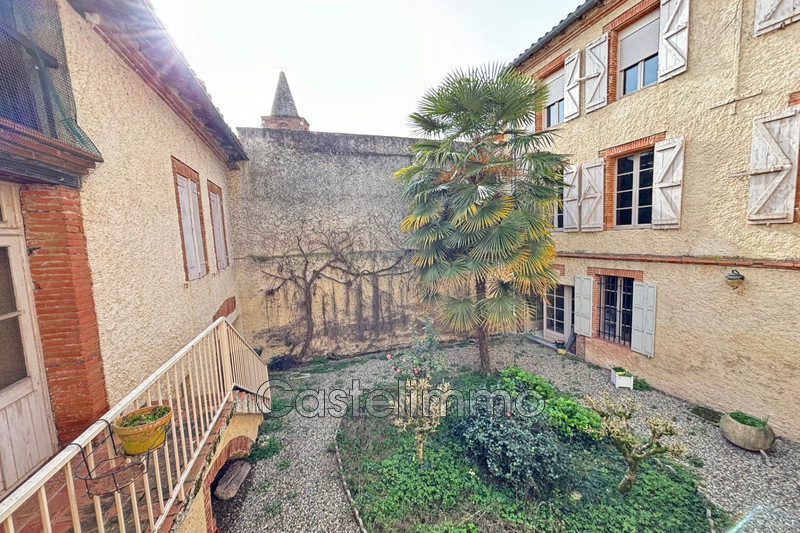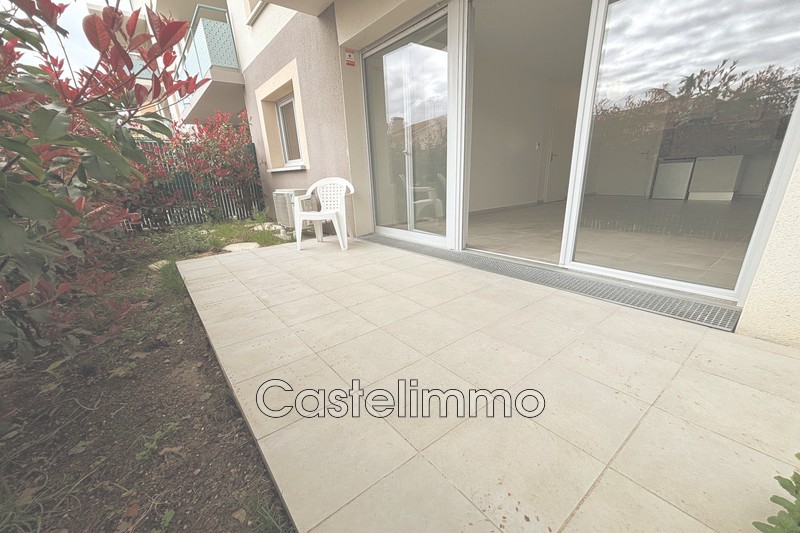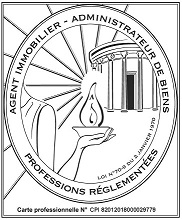 Notre sélection
Notre sélection
Tous
 Agence immobilière à Castelsarrasin
Agence immobilière à Castelsarrasin
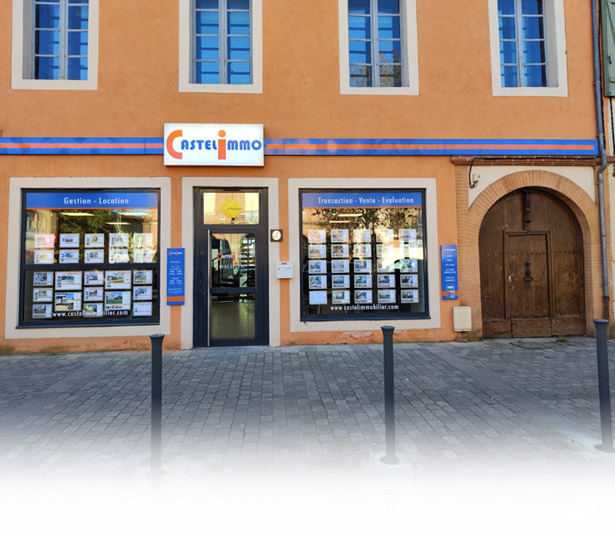
Agence immobilière Castelsarrasin
Spécialisés en Gestion et en location, nous vous accompagnons également pour l'acquisition comme la vente de votre bien immobilier.
Notre équipe est à votre disposition pour toute question relative à l'achat, la vente, la gestion, la location (appartement, maison, terrain, commerce) et pour l'évaluation de la valeur (vénale et/ou locative) de vos biens immobiliers.
Notre agence créée en 1999, est maintenant située 10 place de la Liberté (en face de la Mairie). En Occitanie, Castelsarrasin, située à environ 20 km de Montauban sur l'axe Toulouse - Bordeaux, est desservie directement par l'autoroute A62 (sortie n° 9).
Notre ville compte deux collèges d'enseignement général : Collège Flamens, Collège Jean de Prades, un lycée d'enseignement général et professionnel : Lycée Jean de Prades.
À Castelsarrasin, est implanté le 31ème Régiment du Génie qui compte près de 1500 militaires. Il a pris part à la plupart des opérations extérieures auxquelles la France a participé au cours de ces dernières années.
Notre ville est traversée par le Canal du Midi. Le port Jacques Yves Cousteau, lieu de promenade privilégié est idéalement situé à deux pas du centre-ville. Il accueille en été un grand nombre de plaisanciers.
Enfin, Castelsarrasin est située également à une huitaine de kilomètres de MOISSAC, dont l’abbaye est un haut-lieu pour les pèlerins qui se rendent à Saint-Jacques-de-Compostelle.
Spécialisés en Gestion et en location, nous vous accompagnons également pour l'acquisition comme la vente de votre bien immobilier.
Notre équipe est à votre disposition pour toute question relative à l'achat, la vente, la gestion, la location (appartement, maison, terrain, commerce) et pour l'évaluation de la valeur (vénale et/ou locative) de vos biens immobiliers.
Notre agence créée en 1999, est maintenant située 10 place de la Liberté (en face de la Mairie). En Occitanie, Castelsarrasin, située à environ 20 km de Montauban sur l'axe Toulouse - Bordeaux, est desservie directement par l'autoroute A62 (sortie n° 9).
Notre ville compte deux collèges d'enseignement général : Collège Flamens, Collège Jean de Prades, un lycée d'enseignement général et professionnel : Lycée Jean de Prades.
À Castelsarrasin, est implanté le 31ème Régiment du Génie qui compte près de 1500 militaires. Il a pris part à la plupart des opérations extérieures auxquelles la France a participé au cours de ces dernières années.
Notre ville est traversée par le Canal du Midi. Le port Jacques Yves Cousteau, lieu de promenade privilégié est idéalement situé à deux pas du centre-ville. Il accueille en été un grand nombre de plaisanciers.
Enfin, Castelsarrasin est située également à une huitaine de kilomètres de MOISSAC, dont l’abbaye est un haut-lieu pour les pèlerins qui se rendent à Saint-Jacques-de-Compostelle.


